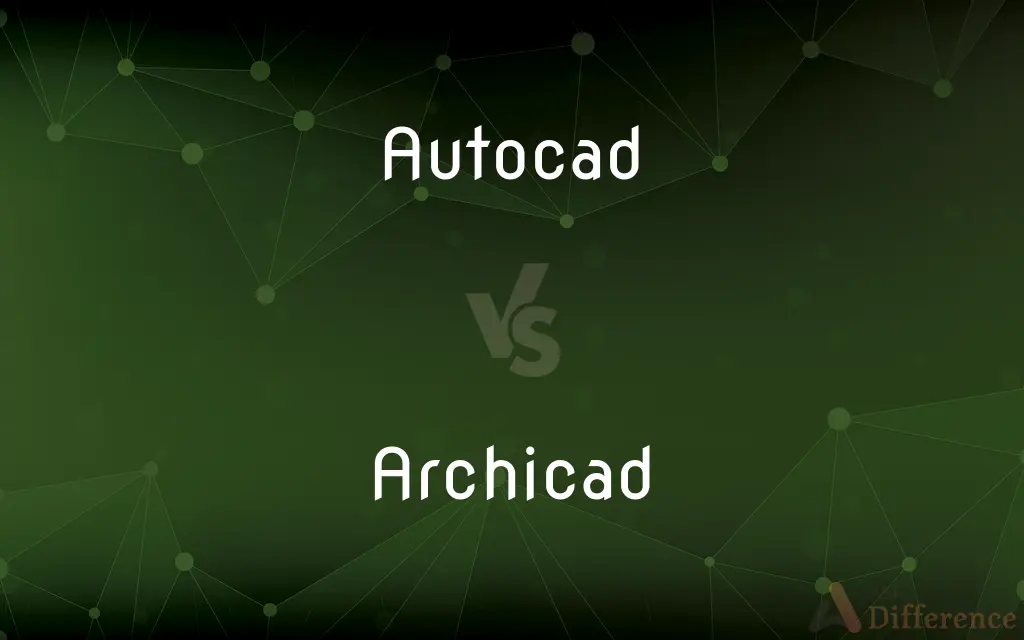Autocad vs. Archicad — What's the Difference?
By Tayyaba Rehman — Published on January 16, 2024
AutoCAD is a versatile CAD software by Autodesk for 2D and 3D design and drafting. ArchiCAD is a BIM-focused CAD software by Graphisoft for architects, emphasizing building modeling.

Difference Between Autocad and Archicad
Table of Contents
ADVERTISEMENT
Key Differences
AutoCAD, developed by Autodesk, is a widely used computer-aided design (CAD) software for 2D and 3D drafting, modeling, and rendering. It's known for its flexibility in various fields like architecture, engineering, and construction. ArchiCAD, developed by Graphisoft, is a software specifically tailored for architects and designers, focusing on Building Information Modeling (BIM). It emphasizes the creation and management of building models, integrating architectural design with engineering and construction data.
While AutoCAD excels in general-purpose CAD tasks and is versatile across multiple industries, ArchiCAD is specifically optimized for architectural design, offering tools for efficiently creating building models and managing related data. AutoCAD is known for its precision drafting tools and wide-ranging application, making it suitable for everything from product design to urban planning.
The user interface and workflow of AutoCAD are designed for a broad range of CAD applications, offering a wide array of tools and customization options. ArchiCAD, on the other hand, offers a more streamlined interface for architectural design, with tools and features specifically tailored for the workflows of architects, including specialized BIM tools.
In terms of collaboration, ArchiCAD's BIM-centric approach provides better tools for collaboration among architects, engineers, and construction professionals, facilitating the sharing and management of building information models. AutoCAD, while offering collaboration features, is more focused on the individual drafting and design process.
Finally, AutoCAD offers a broader range of file format compatibility, making it more flexible in various project environments. ArchiCAD, while offering compatibility with common file formats, is more focused on integration within BIM-centric workflows.
ADVERTISEMENT
Comparison Chart
Primary Use
General-purpose CAD for 2D/3D design and drafting.
Specialized in BIM for architectural design.
Industry Focus
Versatile across various industries.
Specifically optimized for architecture.
User Interface
Broad range of tools, highly customizable.
Streamlined for architectural design and BIM workflows.
Collaboration
Suitable for individual and team projects.
Enhanced tools for BIM collaboration in architecture.
File Format Compatibility
Wide range of compatible file formats.
Focused on formats relevant to BIM and architectural design.
Compare with Definitions
Autocad
Widely used in engineering, architecture, and construction.
AutoCAD was chosen for its versatility in the building design project.
Archicad
Specializes in building modeling and architectural design.
ArchiCAD's 3D modeling tools helped visualize the building's facade.
Autocad
AutoCAD is a versatile CAD software for various design tasks.
The engineer used AutoCAD to draft the mechanical components.
Archicad
Streamlined for architectural workflows and collaboration.
Team collaboration was enhanced using ArchiCAD's BIMcloud.
Autocad
Known for precision in 2D drafting and 3D modeling.
Detailed floor plans were created using AutoCAD.
Archicad
Focused on architecture, with specific BIM tools.
ArchiCAD's BIM capabilities were crucial in the sustainable design of the project.
Autocad
Offers a wide array of drafting tools and features.
Customized tool palettes in AutoCAD streamlined the design process.
Archicad
Provides tools for efficient management of building information.
ArchiCAD was used to integrate structural and HVAC data into the building model.
Autocad
Supports numerous file formats for broad compatibility.
The team imported a DWG file into AutoCAD for further editing.
Archicad
ArchiCAD is a BIM-focused software for architects.
The architectural firm used ArchiCAD for their new building project.
Common Curiosities
What is AutoCAD best used for?
AutoCAD is best for general-purpose CAD tasks like 2D drafting and 3D modeling across various industries.
What makes AutoCAD popular among engineers and architects?
Its versatility, wide range of tools, and compatibility with various file formats.
Does AutoCAD offer BIM capabilities?
AutoCAD has some BIM functionalities but is not as focused on BIM as ArchiCAD.
Can you use ArchiCAD for non-architectural projects?
While possible, its features are optimized for architectural design.
Can AutoCAD and ArchiCAD be used interchangeably?
While they have overlapping capabilities, each has unique strengths—AutoCAD in general CAD and ArchiCAD in BIM.
Can ArchiCAD handle engineering tasks as well as architectural design?
While it can handle some engineering aspects, its primary strength is in architectural design and BIM.
How does ArchiCAD support team collaboration?
ArchiCAD offers BIM-centric collaboration tools, ideal for architectural teams.
Is ArchiCAD user-friendly for architects?
Yes, it's tailored for architects, with a user interface and tools designed for architectural workflows.
What type of projects is ArchiCAD most suitable for?
ArchiCAD is most suitable for architectural projects, emphasizing BIM.
Is AutoCAD suitable for beginners?
It has a learning curve but is widely used and supported by extensive learning resources.
Are both AutoCAD and ArchiCAD compatible with other design software?
Yes, both offer compatibility with common file formats used in design and construction.
How does file sharing work between AutoCAD and ArchiCAD?
Files can be shared using common formats like DWG, though some feature-specific information may not be transferable.
Which software is better for 3D architectural visualization?
ArchiCAD, with its BIM focus, is often preferred for 3D architectural visualization.
Can AutoCAD be used for detailed architectural design?
Yes, it's capable of detailed architectural design, but without the specialized BIM focus of ArchiCAD.
Which software should I choose for a small architectural firm?
ArchiCAD could be more beneficial for its specialized architectural and BIM tools.
Share Your Discovery

Previous Comparison
AMOLED vs. Super AMOLED
Next Comparison
Tartaric Acid vs. Citric AcidAuthor Spotlight
Written by
Tayyaba RehmanTayyaba Rehman is a distinguished writer, currently serving as a primary contributor to askdifference.com. As a researcher in semantics and etymology, Tayyaba's passion for the complexity of languages and their distinctions has found a perfect home on the platform. Tayyaba delves into the intricacies of language, distinguishing between commonly confused words and phrases, thereby providing clarity for readers worldwide.












































