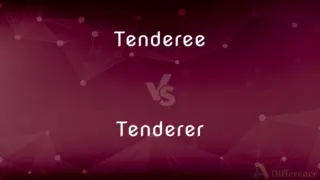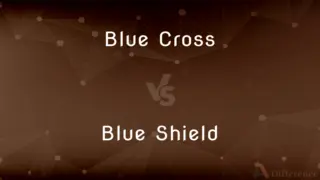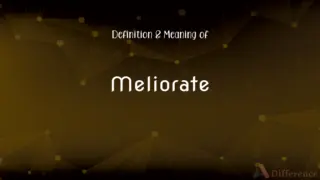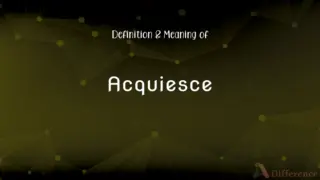Gable vs. Dormer — What's the Difference?
By Tayyaba Rehman — Updated on November 2, 2023
A gable is the triangular upper part of a wall at the end of a ridged roof, while a dormer is a window that projects vertically from a sloping roof.

Difference Between Gable and Dormer
Table of Contents
ADVERTISEMENT
Key Differences
A gable is the triangular section of a wall between the edges of intersecting roof pitches. The shape of the gable and how it is detailed depends on the structural system used, which reflects climate, material availability, and aesthetic concerns. A dormer, on the other hand, is a roofed structure, often containing a window, that projects vertically beyond the plane of a pitched roof.
Gables are often seen in traditional residential architecture; they can be covered with various materials to match the rest of the house. Dormers are used to increase the usable space in the loft of a building, to create window openings in a roof plane, and to add character to the dwelling. Both elements have been used in architecture for centuries and can be found in various styles across the world.
While a gable is an integral part of the roof, giving structure and often contributing to an attic's ventilation, a dormer provides natural light and may increase headroom in an attic or upper floor. A gable is typically seen from the side of the house and is a significant part of the house's overall appearance. In contrast, a dormer is viewed from the front or back and can change the aesthetic and functional aspects of the roof.
The construction of a gable is generally simpler, as it is part of the roof framing itself. Dormers, however, are more complex as they involve cutting into the roof to add extra framing, which can be a more complicated process during construction or remodeling.
Gables and dormers both alter the exterior appearance and interior space of a home, but they do so in different ways. Gables affect the outline of a home's roof and are a major architectural feature, while dormers are secondary structures that serve more practical purposes, such as adding light or space.
ADVERTISEMENT
Comparison Chart
Definition
The triangular upper part of a wall
A window that projects from a sloping roof
Architectural Role
Provides structural support to the roof
Adds space and light to attic rooms
Structural Complexity
Integral part of the roof, less complex
Requires cutting into the roof, more complex
Visual Impact
Affects the roofline and overall house profile
Alters the roof’s texture and form
Purpose
Often decorative, also for ventilation
Primarily functional for space and light
Compare with Definitions
Gable
A triangular section of wall at the end of a pitched roof.
The gable's intricate design added to the house's charm.
Dormer
The roofed structure containing a dormer window.
They decided to add a dormer to the roof to create an extra bedroom.
Gable
The portion of the front or side of a building enclosed by a pitched roof.
They decorated the gable with festive lights during the holidays.
Dormer
A structural element that protrudes from the roof.
The dormer not only provided light but also enhanced the home's exterior design.
Gable
In literature, often symbolizing traditional architecture or domesticity.
The novel described the family home's gable emerging above the trees.
Dormer
Often used to convert an attic into a usable space.
With the new dormer in place, the attic became a cozy reading nook.
Gable
A gable roof, having two sloping sides that meet at a ridge.
Their new house features a steep gable roof.
Dormer
A window that projects from a sloping roof.
The dormer windows added much-needed light to the attic space.
Gable
Referring to the end wall of a building above the eaves level.
The ivy climbed up the side of the gable, giving the building an aged look.
Dormer
In architecture, a vertical window on a sloping roof.
The architect included several dormers to break up the roofline.
Gable
A gable is the generally triangular portion of a wall between the edges of intersecting roof pitches. The shape of the gable and how it is detailed depends on the structural system used, which reflects climate, material availability, and aesthetic concerns.
Dormer
A dormer is a roofed structure, often containing a window, that projects vertically beyond the plane of a pitched roof. A dormer window (also called dormer) is a form of roof window.
Gable
The triangular upper part of a wall at the end of a ridged roof
A house with mock-Tudor gables
Dormer
A small roofed structure projecting outward on a larger sloping roof.
Gable
The generally triangular section of wall at the end of a pitched roof, occupying the space between the two slopes of the roof.
Dormer
A window set in such a structure.
Gable
The whole end wall of a building or wing having a pitched roof.
Dormer
(architecture) A room-like, roofed projection from a sloping roof.
Gable
A triangular, usually ornamental architectural section, as one above an arched door or window.
Dormer
(architecture) dormer-window.
Gable
(architectural element) The triangular area at the peak of an external wall adjacent to, and terminating, two sloped roof surfaces (pitches).
Dormer
(Philippines) A resident of a dormitory.
Gable
(archaic) A cable.
Dormer
A window pierced in a roof, and so set as to be vertical while the roof slopes away from it. Also, the gablet, or houselike structure, in which it is contained.
Gable
A cable.
Dormer
A gabled extension built out from a sloping roof to accommodate a vertical window
Gable
The vertical triangular portion of the end of a building, from the level of the cornice or eaves to the ridge of the roof. Also, a similar end when not triangular in shape, as of a gambrel roof and the like.
Gable
The vertical triangular wall between the sloping ends of gable roof
Gable
United States film actor (1901-1960)
Common Curiosities
Can a gable have windows?
Yes, windows can be set into a gable end.
What purpose does a dormer serve?
A dormer provides natural light and increases the usable space under a roof.
What is a gable roof?
A gable roof is a pitched roof with two sloped sides that meet at the top ridge.
Do all houses have gables?
No, some houses have flat or hipped roofs without gables.
What is a gable on a house?
A gable is the triangular section of wall under a pitched roof.
Are dormers expensive to add?
Dormers can be expensive due to the complexity of altering the roof structure.
What's the difference between a dormer window and a skylight?
A dormer is a protruding window from the roof, while a skylight is installed in line with the roof surface.
Is a gable the same as a gable end?
Yes, the gable end is the wall that contains the gable.
Can dormers be added to an existing roof?
Yes, dormers can be added, but it requires structural modifications.
Are dormers only for light, or can they be decorative?
Dormers can be both functional for light and space, and decorative.
How does a dormer affect roof structure?
A dormer interrupts the roof plane, requiring additional framing and roofing materials.
Can any home style have a dormer?
Most home styles can accommodate a dormer, but it should complement the existing architecture.
Can a gable be flat?
No, by definition, a gable is the triangular section formed by a pitched roof.
Do gables increase attic space?
Gables themselves don't increase space but define the volume of an attic.
What types of dormers exist?
There are various types, including gabled, hipped, shed, and eyebrow dormers.
Share Your Discovery

Previous Comparison
Proficiency vs. Proficient
Next Comparison
Chitosan vs. ChitinAuthor Spotlight
Written by
Tayyaba RehmanTayyaba Rehman is a distinguished writer, currently serving as a primary contributor to askdifference.com. As a researcher in semantics and etymology, Tayyaba's passion for the complexity of languages and their distinctions has found a perfect home on the platform. Tayyaba delves into the intricacies of language, distinguishing between commonly confused words and phrases, thereby providing clarity for readers worldwide.












































